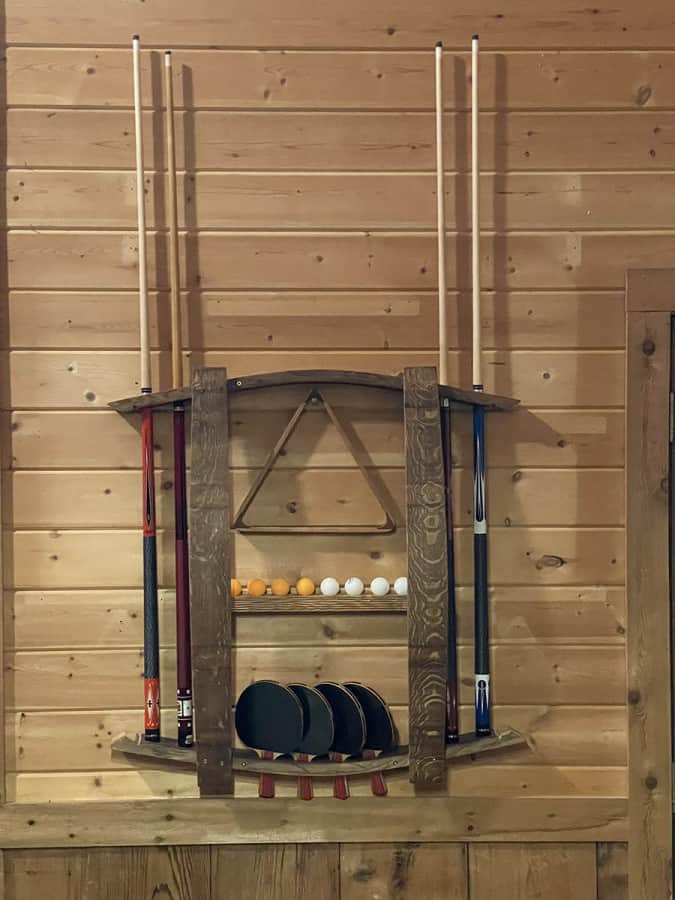NewAge Products Pro 3.0 Series Storage Cabinet 10-piece Set (Review and Installation)
NewAge Products manufactures various items from outdoor kitchen sets to garage storage solutions. In this article, I’ll cover their Pro 3.0 Series 10-Piece Storage Cabinet. From deliver to installation. Damage Upon Arrival Things definitely didn’t start out well. Unfortunately, multiple cabinets had sustained some damage. I promptly contacted NewAge, and they did send replacement doors […]
NewAge Products Pro 3.0 Series Storage Cabinet 10-piece Set (Review and Installation) Read More »










