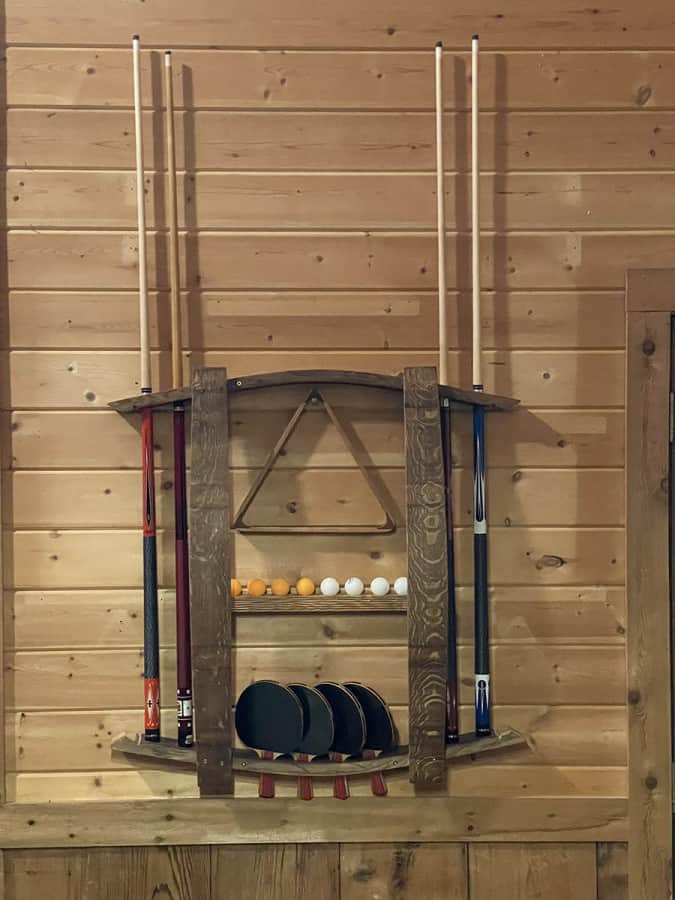Variable and Total Cost, Things to Look For, and Tips on Hiring a Contractor In this article, I cover the build process of our 24×30 foot “daylight” pole building. I’ll provide detailed first hand experience. How much we paid to have this shop built, only doing the pad site prep ourselves and having everything else contracted out. I’ve never taken on a project this large (or expensive). Some times it’s better to have things done right the first time, and with a warranty. With this large of project, not having the experience was a huge factor for me deciding to hire it out. Also, I would have been hard pressed to find the time for the actual build, but also needing to learn and research how to construct various elements to code. Of the companies we contacted, none provided site prep, so we either had to contract it out, or do it ourselves. We opted to do it ourselves to try and save on labor costs. There must be some companies that will do everything start to finish, but the ones I talked to did not. We were looking for the most cost effective building structure. Aside from a Quonset hut style shop which my wife would not agree to, pole buildings seem to come in at the lowest cost. A few years back we had a quote for a “stick-build” shell, and it was substantially more expensive for just a shell structure. It would have been unfinished on the inside just like the pole building. Snow Load and Wind Rating The builder we chose has most of their shops rated for a 25 pound snow load and for 85 mph winds. They state if your jurisdiction requires higher wind exposure or snow loads, that building prices will be affected. If your considering a DIY kit, make sure these requirements (and others) meet your local code requirements. Septic Line With our septic line running through our backyard, we weren’t sure if we were going to even be able to build in this location. The sales person advised we would have to reach out to the county inspector office. After calling our county inspection office, I was quickly referred over to the county health department. Our county health department is responsible for overseeing septic systems. I started to get some conflicting information. The original person I spoke to said we could be build a shop over the septic line, and that we would just have to sleeve it. To add a sleeve involves putting the primary line inside of a larger pipe. I ended up putting 22 feet of pipe for sleeve in. Later, we would have someone else come onsite to sign off on the build plans. This was a different representative than whom I had spoken with on the phone. They stated a different requirement. This person said the septic line needs to be at least 5 feet from the building. I would also have to sleeve over the septic line where the driveway would go. So after initially planning to sleeve the line, I would also have to do some relocation. Septic Line Relocation To relocate the septic line, there would be a lot of digging ahead. Your application will certainly vary. Better yet, you may not even have a septic line to worry about. Or at least not in the location you’re building (including where a driveway will be installed). I first had to locate the septic line, which according to the “as-built”, should run right through the middle of our property. This is when I first started using a rented excavating and was soon later able to locate the line. Once I located the septic line, I was able to start trenching out for the relocation. For the relocation, I used two 45 degree elbows to ensure a path at least 5 feet from where the shop would go. I had to find the line further in backyard, and again, had to start digging for where I would have the PVC meet back up. Pole Building Site Prep Our property has a gradual slope, after running a line level, we had about a 9″ difference from the front to the back. We chose to start with a base of 2″ chip rock. After multiple rounds of compacting, it was time to go over the base with a 5/8″ minus mix. More compacting and running line levels to ensure everything was within 1/2″ of being level. This was about a 3 day process. Lots of material moving and manual racking. After some final compacting, it was now time to call it done. Temporary Driveway We also needed a temporary driveway to the building site. With construction crews going in and out, grass would quickly get tore up, especially after heavy rain. I just went with a 2″ chip for the driveway. Having a driveway (and not dirt) was a requirement from the contractor. We also had to make sure we didn’t “disturb” more than 2,000 square feet of native ground. This included the shop area and driveway combined square footage. Otherwise, we were told we would have to hire an engineer to ensure adequate drainage was achieved. This is per our county’s code. Local codes on this and other requirements will vary. Waiting for the Build One of the requirements was for us to send in a confirmation card once the pad side was ready. I did this on July 10th, 2020. When we first signed our contract, we were scheduled to begin January 2021. However, we were told if they had a slot open up we might be able to begin sooner. Sure enough, I got a call they could start late August/early September. When I called in mid August to see if things were still on schedule, I was informed they had a foreman who had been out sick for a while, and there might be delays. We didn’t hear anything for the next










